Sunflex
SF25
Slide and Turn System
The Sunflex SF25 system is ideal for patio or balcony enclosures where protection from the elements is needed without compromising your
view. Designed and tested to withstand very high winds and rain, the SF25 system may also be used as a primary door to create open plan
living areas and a connection between the interior and outdoors. Individual, unconnected sliding panels allow homeowners to easily vary the
configuration to effectively control airflow. The slimline profile of SF25 stacks away neatly without taking up unnecessary space. Systems are
fully customisable, able to stack inward or outwards, to slide around curves and corners and come with a number of floor track and handle
options.
What Choose Sunflex
SF25 Operation
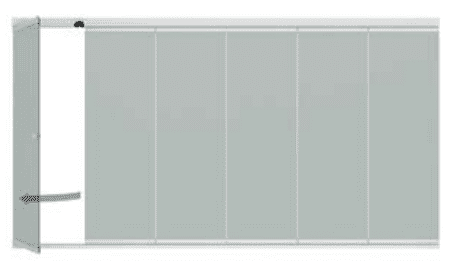
Single door access for daily use
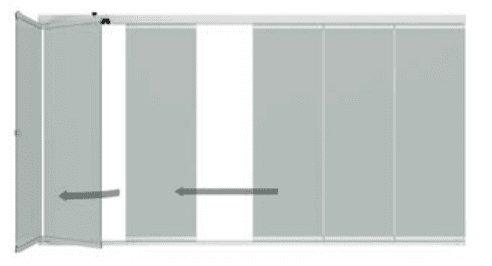
Panels independently slide and turn to stack
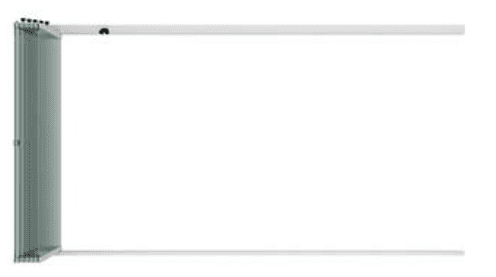
Large openings created with little fuss
Geometries
The horizontal running mechanisms of the SF25 allows for the glass panels to be operated through any angle between 90° and 180°. The direction in which the SF25 slide & turn system opens can be chosen as required.
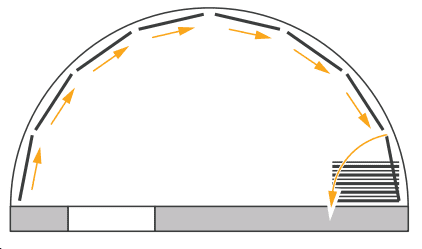
Single door access for daily use
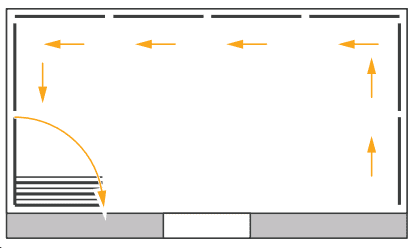
Panels independently slide and turn to stack
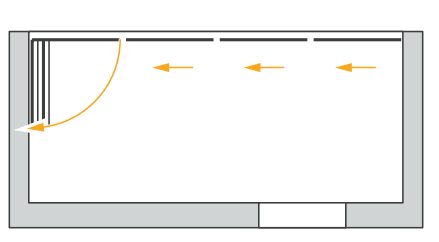
Large openings created with little fuss
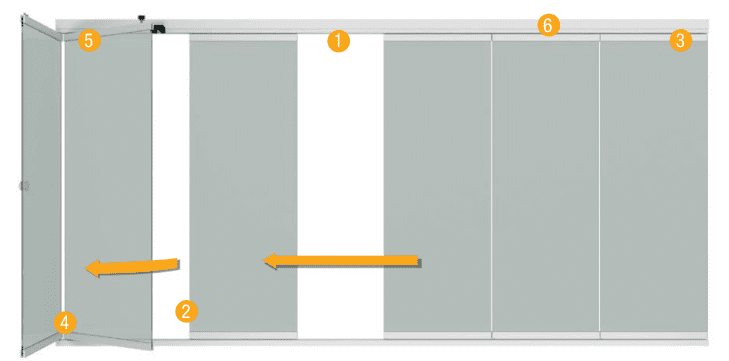
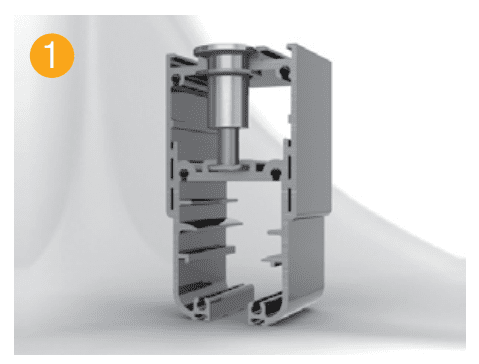
Height compensation profile allows a height adjustment of up to 22 mm
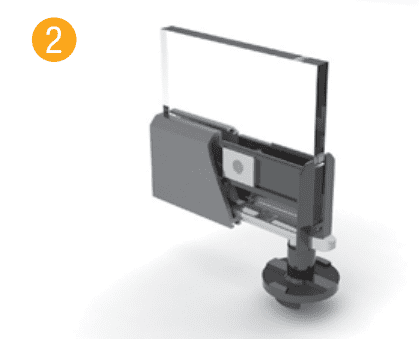
Screwed glass; glass thickness 8 or 10 mm possible
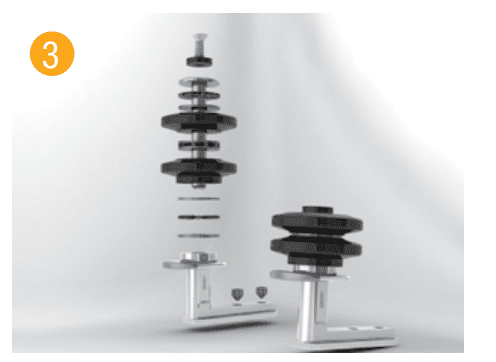
Completely stainless carriage system. Available for coastal climates
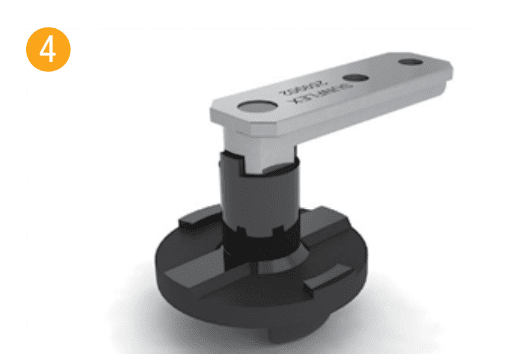
Bottom hinge wheel for extra support
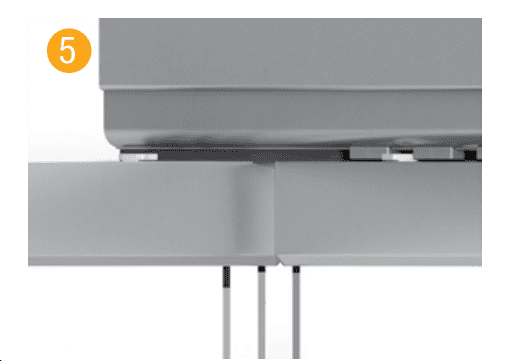
Optimal panel guidance without guide arm when opening and closing
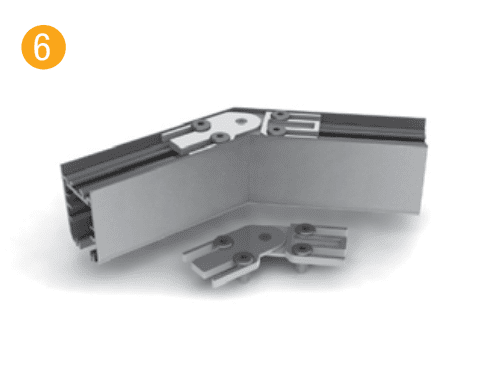
Reinforced joining pins for extra corner stability
Panel Size Diagram
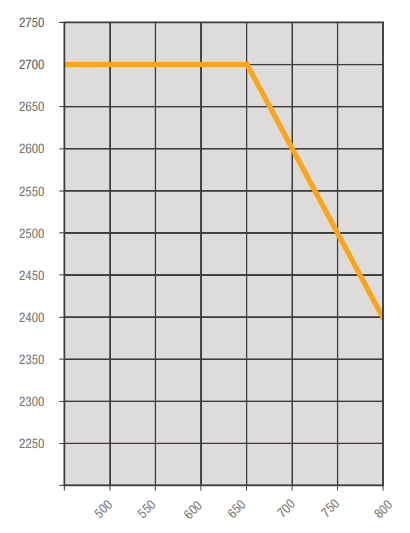
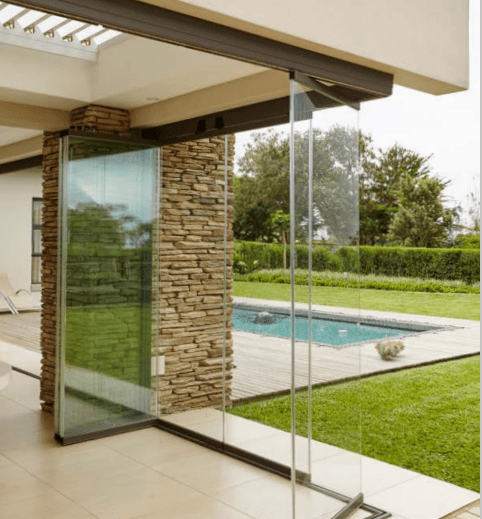
System Information
- Choice of 8mm or 10mm Toughened Safety Glass.
- Low-wear and maintenance free fittings.
- Various bottom tracks and handles.
- Pressure-free drainage of bottom track by inclined floor construction.
- Catch channel on the inside of the bottom track to drain
condensation water and cleaning materials. - Top-Hung construction allows for years of smooth operation.
- The running assemblies each feature three smooth-running needle bearings and two polyamide rollers.
- Inward or outward opening of the panels possible.
- Choice of panel partition and sliding direction.
- Height compensation of up to 22 mm (±11 mm).
- Double brush seal with plastic bridge at top and bottom of the glass panels.
- Screwed glazing fixings allows for quick replacement of
panels. - Double locking device.
- Weatherproof.
System Testing
- AAAMSA 613 test cert. no D1433.
- Safety test class 3 in compliance with DIN EN 12211/12210*.
- Airborne sound insulation up to Rw = 34 dB in compliance with DIN EN ISO 140-3**.
- Wind loading – 8mm glass 1800Pa.
- Wind loading – 10mm glass 3000Pa.
- Toughened Safety Glass in accordance with SABS.
- Glazing certification – 8mm up to 2500 high.
- Glazing certification – 10mm up to 2800 high.
- Energy performance compliance with SANS 10400 part XA
Geometries
The horizontal running mechanisms of the SF25 allows for the glass panels to be operated through any angle between 90° and 180°. The direction in which the SF25 slide & turn system opens can be chosen as required.
